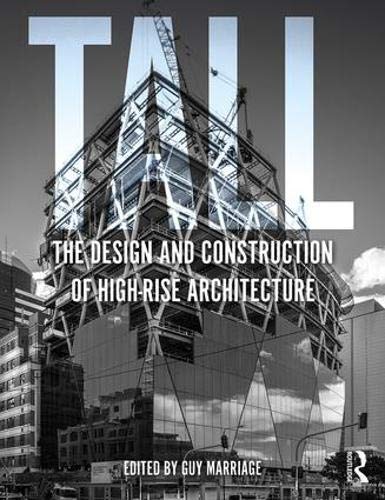
This is a guide to both the basics and the details of tall building design, delving into the rudimentary aspects of design that an architect of a tall office building must consider, as well as looking at the rationale for why and how a building must be built the way it is.
Liberally illustrated with clear, simple black and white illustrations showing how the building structure and details can be built, this book greatly assists the reader in their understanding of the building process for a modern office tower. It breaks down the building into three main components: the structure, the core and the facade, writing about them and illustrating them in a simple-to-understand manner. By focusing on the nuts and bolts of real-life design and construction, it provides a practical guide and desk-reference to any architect or architecture student embarking on a tall building project.

Contents
- Introduction
- Site: planning
- Structure: steel
- Structure: concrete
- Structure: timber
- Structural systems
- Foundations
- Core: planning
- Core: vertical circulation
- Core: facilities
- Designing for Deconstruction
- Services
- Floors and Penetrations
- Ceilings
- Residential
- Facade principles
- Facade performance
- Façade detailing

Sample text
Structural Systems – Timber. We are only just at the beginning of a new phase in construction: the use of engineered timber as structural elements. The timber member can be formed in several basic ways, transforming a simple softwood log of spruce, fir or pine into high strength, highly dimensionally accurate, structural timber components. Timber (in America: lumber) comes from the harvested wooden logs of tree trunks. Trees take carbon dioxide (CO2) from the air and H2O from the ground to create a matrix of lignin and cellulose i.e. wood, locking the carbon away and thereby helping to combat the rising amounts of CO2 in our atmosphere. Traditionally a lot of slow-growing hardwood trees (deciduous species such as oak or ash) were used for building, due to the longevity of the timber and the densely packed cells in the timber. Vast areas of forest around the world have been cut down, destroying animal habitat and rendering the use of rainforest hardwood trees morally repugnant to most architects. The construction industry is now concentrating on harvesting conifers (softwoods) from replanted forests: a much more sustainable approach. While conifers grow fast and sequester large amount of carbon dioxide as they grow, they also have large cell structures that mean they are more vulnerable to uptake of water. When timber gets wet, it can swell, warp, bend, twist, split, or worst of all, be attacked by mould or eaten by insects. While traditionally logs were sawn, air-dried and used as solid timber beams, now there is a concerted effort to create new, superior strength materials from timber.

